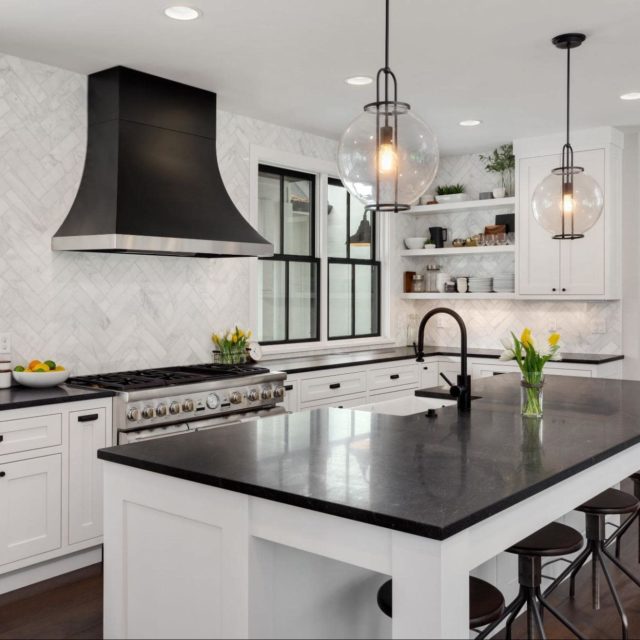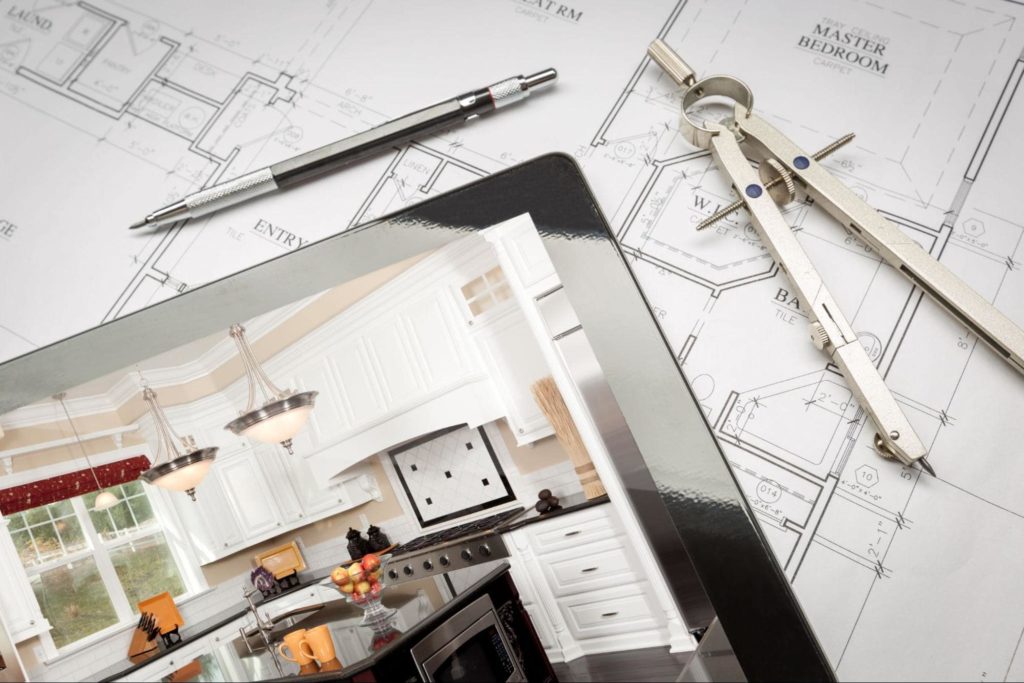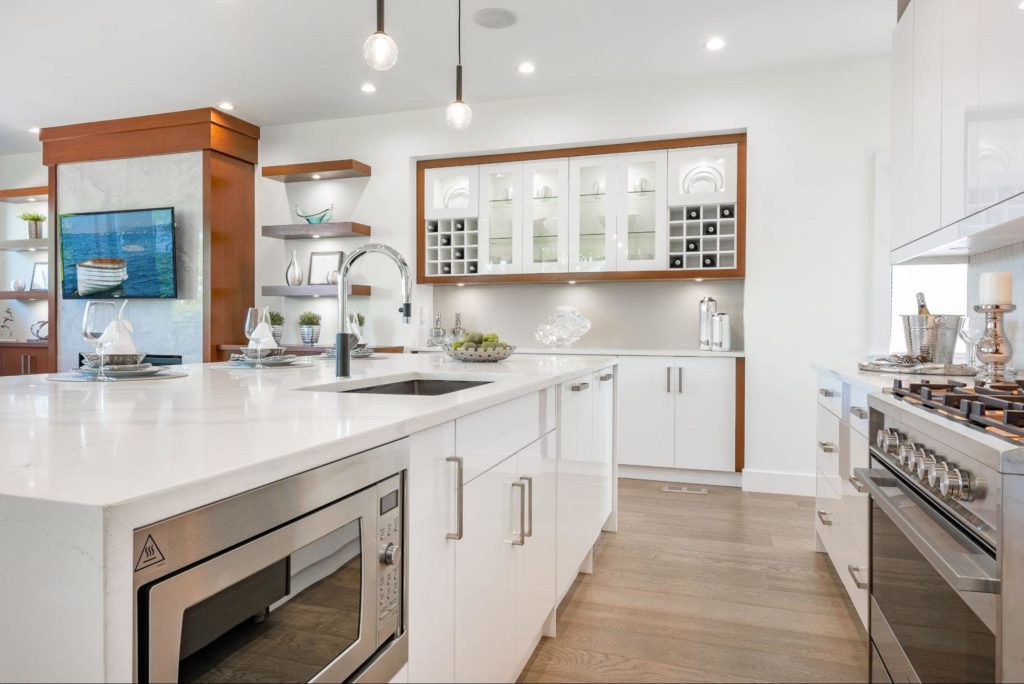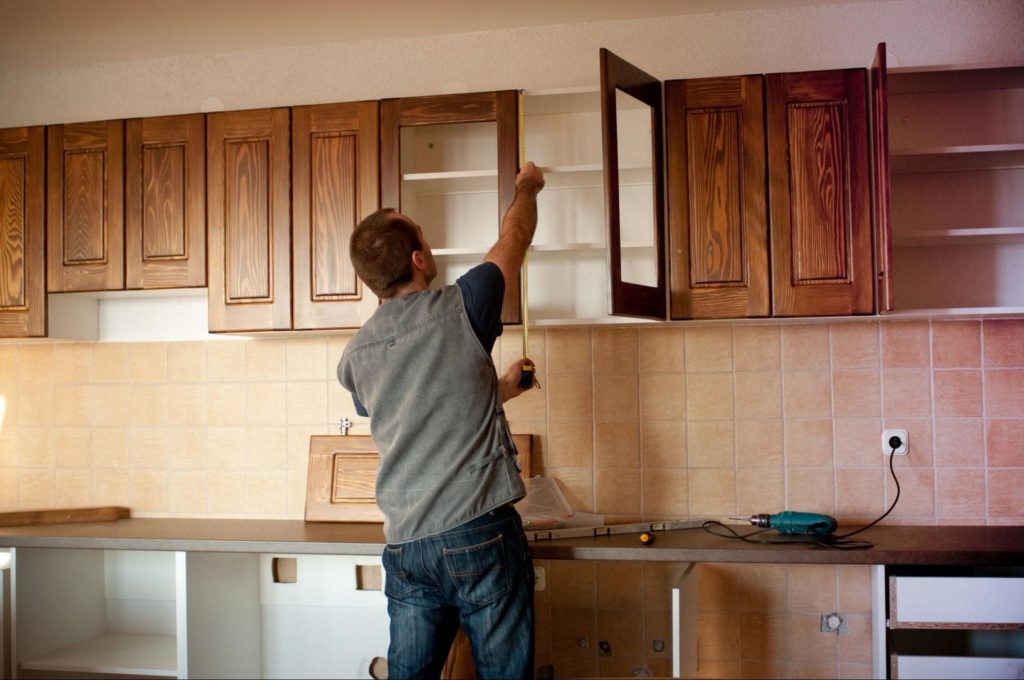Kitchen Remodel 101: Your Guide to Intentional Design

- Written by: jlbmdev

If you’ve ever stood in the middle of a cramped kitchen staring at the wallpaper, linoleum floor, or chipped cabinets and wished for more, then you’re in the right place. Getting your kitchen’s design and layout right impacts more than how you cook your meals — it sets the tone for the rest of your house. After all, the kitchen has earned the title of the most important room in the house —a fact that’s kitchen remodeling 101.
Let’s take a look at the importance of intentional kitchen design and layout, and explore some of the most important dos and don’ts when it comes to creating the heart of your home.
Whether you want a stove in the corner of your kitchen or a new cabinet above your kitchen sink, a well-designed kitchen gives you the ability to work more efficiently. If your kitchen isn’t conducive to meal prep, you may find yourself eating out more than you want to and skipping out on important family dinners.
Also, the best projects are typically the ones where the contractor can bring the homeowner’s ideas to life. Having an idea of what you want out of your kitchen — and a basic knowledge of some of the best practices of intentional kitchen design — is the first step in this kitchen remodel 101 guide.
With the role of design fresh in your mind, let’s take a look at five important steps to consider when planning for your new kitchen.

One of the top complaints homeowners have about their kitchen is the lack of space. Think about it: a crowded kitchen will prevent you from even wanting to cook in the first place — and it certainly makes the task a lot more frustrating when you do.
Whether you’re looking for a modern dream kitchen, traditional or contemporary styles, an outdoor kitchen, or something else, we’ve compiled some of the basics of spatial awareness to keep in mind. This way you’re best prepared when you partner with a contractor to begin the work.
We recommend doorways into the kitchen be at least 32 inches wide. It’s also important to remember that swinging doors shouldn’t interfere with appliances, cabinets, or other doors. Passageways through the kitchen should be a minimum of 36 inches wide. Walkways in the work areas of the kitchen should be around 42-48 inches wide.
All of this is to prevent you from constantly running into each other as a family (and keep your doors from hitting each other or your appliances).
A good kitchen is a functional kitchen. The work triangle is a design concept that improves a kitchen’s functionality. It focuses on minimizing the walking distance between the sink, refrigerator, and primary cooking surface — which reduces the back and forth while preparing a meal.
The sum of these three distances (known as the work triangle) shouldn’t exceed 26 feet, and each stretch of the triangle should measure between 4 and 9 feet.
If you often have more than one person at a time cooking in your kitchen, you should plan triangles for each cook. You also want to avoid having major traffic walkways through the triangle. A crowded kitchen is a poorly functioning and frustrating kitchen.
Landing areas on each side of your sink can be helpful when you’re working in the kitchen. Ample space for drying dishes or placing used ones neatly out of the way while preparing a meal can reduce the frustration and chaos of clutter.
We recommend each landing area be at least 24 inches on one side and 18 inches on the other. If your kitchen has a secondary sink, you should plan for at least 3 inches of countertop on one side and 18 inches on the other.
For ease of use, your dishwasher should be installed within 36 inches of the closest edge of a sink (ideally the primary prep sink), and you should leave at least 21 inches between the dishwasher, adjoining appliances, and cabinets.
Having at least 158 total inches of functional countertop (or about 13 feet) is a popular recommendation that can help ensure you have enough working space in your kitchen. Having a 24-inch-wide span of countertop next to a sink for prep can come in handy.
Also, we recommend allowing approximately 12 inches on one side of a cooking surface and 15 inches on the other. If you have island appliances, you may want to extend the countertop at least 9 inches beyond the burners.
Does your countertop or island area double as a place to eat? If so, consider having a 28– to 30-inch-wide space for functionality. You may also want to plan for an 18-inch-deep knee space for 30-inch-high counters, 15 inches for 36-inch counters, and 12 inches for 42-inch counters.
If you’re in love with the idea of a kitchen island but your space just isn’t cut out for a traditional rectangular kitchen island, there’s still hope. The triangle kitchen island is a three-sided design feature that offers the same benefits as a traditional kitchen island while also accommodating a cooking space that may be more limited in terms of space.

Traffic flow is a key consideration when designing a kitchen’s layout. You don’t want the cook bumping into guests when they’re trying to grab a glass of water. If traffic flows through the kitchen to another room, make sure the range or cooktop isn’t placed along that busy path.
A kitchen with floor plans for an island— whether traditional or triangular — is a nice way to separate the working area of the kitchen from the social part of the kitchen. Also, be sure to make the refrigerator accessible to the guests and the cook. Small details like this can help enhance a home’s welcoming and hospitable atmosphere.
What’s in today may be in tomorrow, but it probably won’t be in another 3-5 years. While it’s perfectly acceptable to let the newest designs inspire you, getting overwhelmed by the new and exciting may be something you regret in the future — just think about all the homes that still have pink bathrooms and shag carpeting.
Also, sometimes what’s popular doesn’t always make the most functional sense. Glossy cabinets that show a lot of smudges and fingerprints and overly minimalistic kitchens without enough storage space all had their time in the public eye. However, they weren’t the smartest overall choice for functional kitchen design, and they certainly didn’t make this kitchen remodel 101 guide.
An experienced project manager can lead the charge in planning, monitoring, and executing your kitchen design. Your project manager is accountable for the entire project scope. This includes contractors, resources, and project budget.
A project manager will get to know your kitchen inside and out. From there, they can provide a digital walk-through of the design space for you to review before the building materials are ordered.

Partnering with the right contractor can be the difference between a successful kitchen remodel and a stressful project you wish you never started. Professional contractors are skilled, trained, and experienced in the construction trades. They can save you a lot of time, money, and frustration in the long run.
When choosing a contractor (or team of contractors) to work with, be sure to partner with professionals that have the necessary qualifications and licenses — such as proper state licensing and insurance like liability, property damage, and workers’ compensation (if they’re bringing on a team of their own). Some additional tips for partnering with a contractor include:
All of this helps keep you safe from any financial risk and ensures you’re partnering with someone who takes their profession seriously.